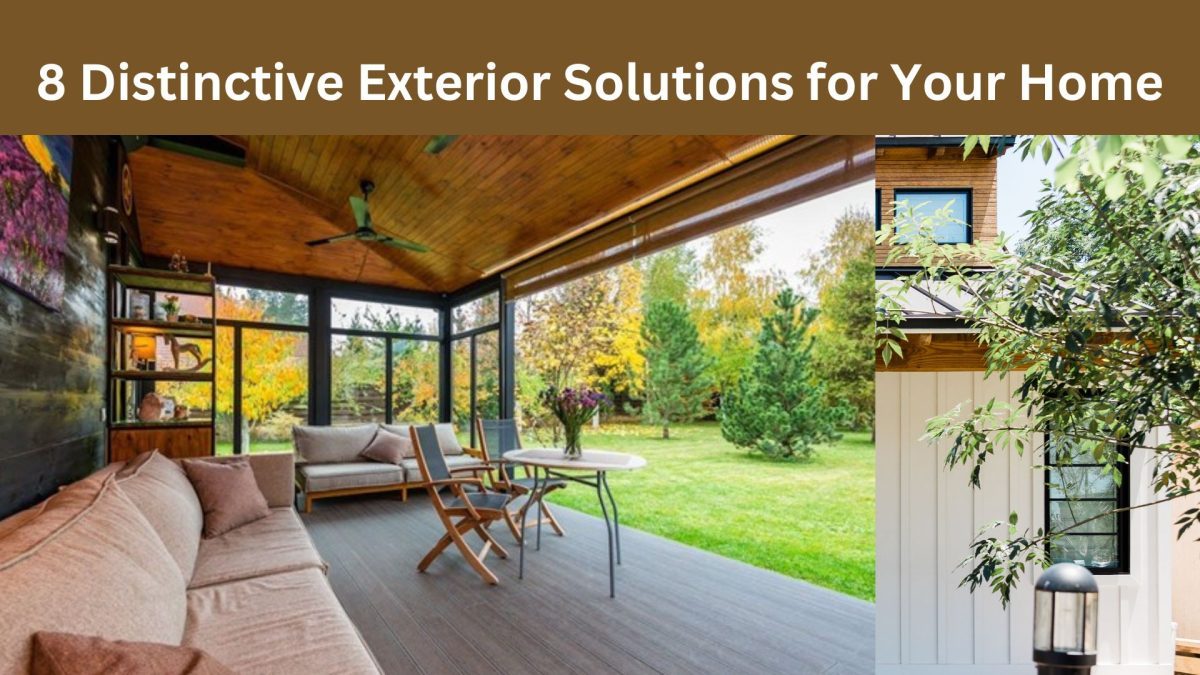Your cart is currently empty!
5 Important Sustainable Strategies to Learn from Vernacular Architecture
Human life and existence are dependent on the surrounding environment with the preservation of nature. Sustainable strategies can make human life easy and simpler.
Today, buildings contribute to major environmental problems governing maximum utilization of energy and natural resources. As per architecture 2030, buildings generate nearly 40% of greenhouse gas emissions. Hence, there is a close relationship between the built structures and energy use concerning environmental goals. We can minimize by following effective, sustainable strategies.
Vernacular architecture distinguishes itself from other styles, connects humans directly with nature, and presents the essence of sustainable goals. It represents the cultural identity and its definition as the built environment created as per the needs of people reflecting architectural identity. It reflects the uniqueness of the architectural style of each region.
5 Sustainable Strategies
Here are five essential sustainable strategies and approaches one can learn from Vernacular architecture.
- Climate responsive design
- Use of Regional and low energy Materials
- Passive design techniques – Increased ventilation and thermal comfort design
- Quality-oriented construction techniques
- Connecting people and the natural environment
Climate Responsive design
Designing as per climate change has a substantial contribution towards sustainability. It affects the built environment – the buildings, streets, urban infrastructure, surroundings, habitats, etc. In vernacular architecture, the built structures depend upon the geography, topography, and climate change of those regions exhibiting a climate-responsive design.
Whether it is hot arid/ cold /humid climates, the buildings, materials, and construction methods are related to that particular region of climatic zones. For instance, in coastal areas of cold climate regions, the structures are constructed with steeped slope roofs; living spaces on the first floor whereas the ground floor spaces are used for daytime activities, storage, and cattle. As the water penetrates beneath, the areas are affected by water quality, stormwater runoff, soil erosion, and depletion of aquatic life. Careful measures have been taken in vernacular buildings to retain their sustainable aspects.

Use of Regional and Low-Energy Materials
Material consumption, extraction, and fabrication incur higher costs and environmental effects related to water/ air pollution. In vernacular architecture: local, regional, and accessible materials are widely popular. Primary materials used are clay bricks, timber, water reeds, bamboo, limestone, laterite, straw, etc. These materials emit minimal co2 gasses, unlike the materials such as concrete, glass, metals that generate a significant amount of greenhouse gasses widely used today in the building industry.
For instance, bamboo- a rapidly renewable material, wood as the insulating material, materials used in thatched roofs–all present the essence of sustainability.

Quality-oriented construction techniques
Vernacular buildings are environmentally friendly. In addition, they still stand today with better stability and strength. The uniqueness of traditional construction techniques is seen in domes, sloped roofs, air vents, timber-frame construction, insulated wooden panels, rainwater harvesting in desert areas, cooling towers, rammed earth, etc.
Sloped roofs- to slide off rain and snow, ornamentation, joints between wooden members, adds to both functionality and sustainability. For example, cruck framed houses- exhibit the shape of a Christmas tree, the main trunk of the trees serves as frames, pairs of timbers -both straight and curved are tied together with ridge pieces and wall plates at the apex. It responds to the locally available resources.

Passive Design Techniques – Courtyards
One of the crucial aspects of vernacular architecture is implementing passive design techniques such as providing courtyards. The design concept of courtyards balances multiple facets, such as functional, climatic/environmental, socio-cultural, architectural, and economic aspects.
The courtyards have several potential sustainable benefits –
- Natural Ventilation protects from solar radiation.
- Decrease harsh sun exposure as the rooms receive protection from heat.
- Wind generator tool as the cooler air from the surrounding areas replaces the hot ascend air.
- It creates a pleasant micro-climate for the users as it accumulates the cold air.

Connecting People and Nature
Vernacular architecture connects people and nature in several ways–in the form of design, materials, features, characteristics, built environment protecting natural resources that are a part of environmental sustainability.
Arched balconies – A way of bringing nature inside the built space; building façade and envelopes with natural resources such as wood, stone, clay; openings connecting with the external environment; houses surrounded by trees, and plantations–all these characteristics of vernacular architecture represent the spirit of sustainability.
Categories
- Architectural Concepts
- Architectural Styles
- Architectural Tours
- Articles
- Ceilings and FC
- Climate
- Colors
- Contests
- Doors and Windows
- Flooring
- Gardens
- Home Decor Ideas
- Houses/styles
- Hoysala Architecture
- Indoor Decor
- Interior Design Styles
- Lighting
- Materials
- Office spaces
- Outdoor surfaces
- Partitions
- Rooms
- Students Works
- Sustainable Architecture
- Temples
- Wall Finishes






Leave a Reply